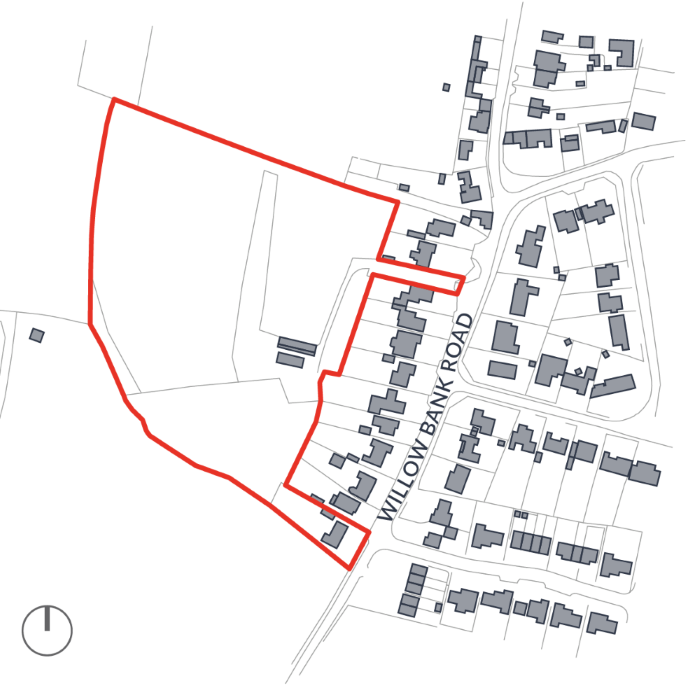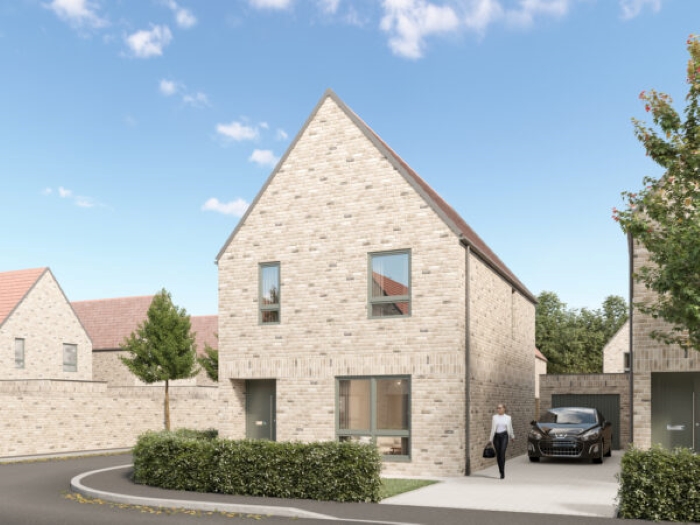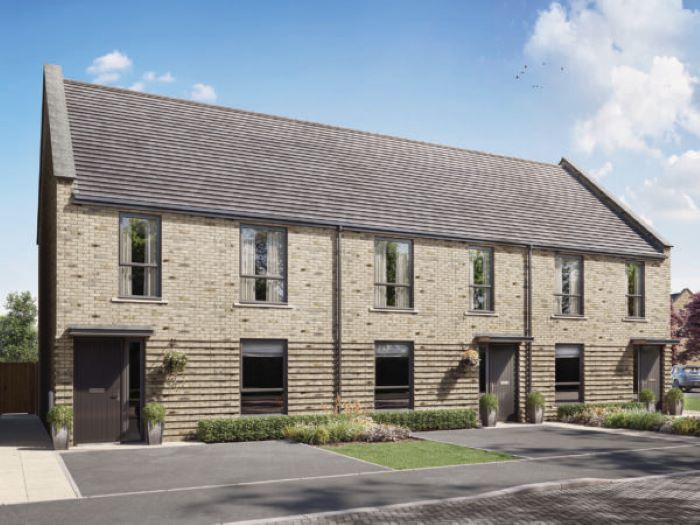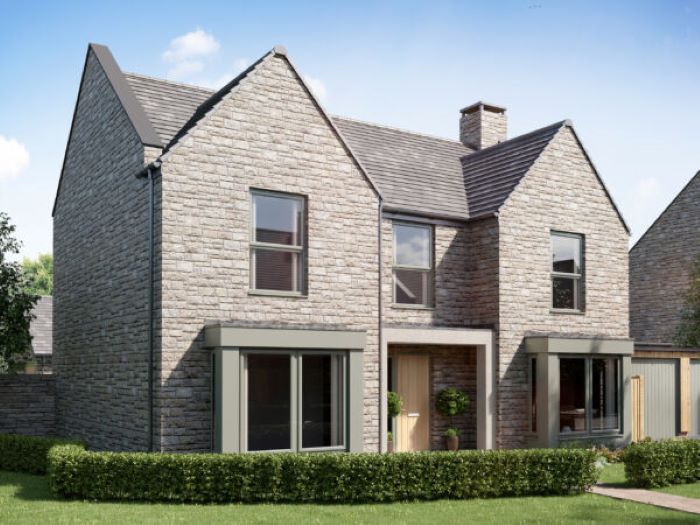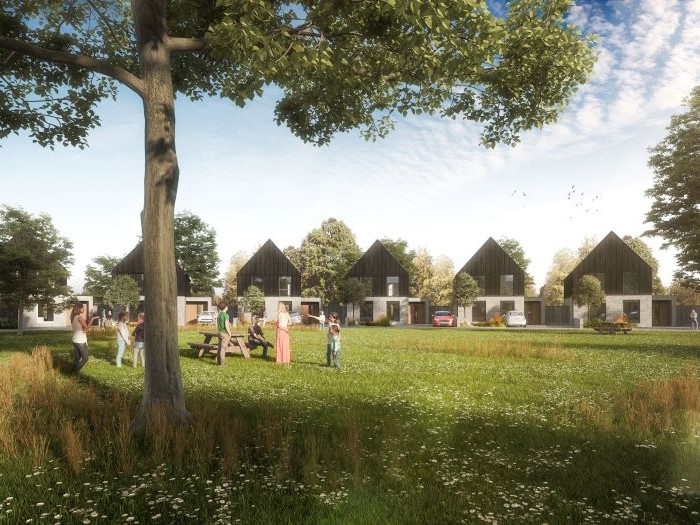
Land at Willow Bank Road, Alderton
Welcome
Welcome to the consultation webpage for the proposed development of 56 new homes on land west of Willow Bank Road in Alderton, Gloucestershire.
Black Box Planning, on behalf of Backhouse, intends to apply for planning permission to develop this site. This webpage has been set up by Black Box Planning to provide further information on the proposals to residents of Alderton, and you are invited to submit your comments via the questionnaire at the bottom of the page.
This consultation is now closed
The project team
Backhouse are supported by an expert project team extending to all technical matters such as planning, design and architecture, highways and transport, drainage, landscape, arboriculture and ecology. The appointed experts will carry out a variety of assessments to inform the evolution of the proposal, including undertaking careful assessment of any wildlife or trees on the site
- Planning – Black Box Planning
- Design and Landscape Design – Clifton Emery Design
- Aboriculture – Treework Environmental Practice
- Highways, Transport Assessment, Travel Plan, Drainage and Flood Risk – Pegasus Group
- Landscape Assessment – SLR Consulting
- Ecology – Clarkson & Woods
- Waste Management and Minimisation – Turley
- Ground Investigation – T&P Regeneration
- Energy – JS Lewis
- Lighting Assessment (as required) – Hydrock
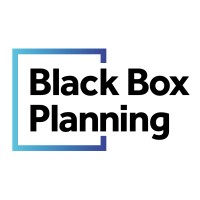

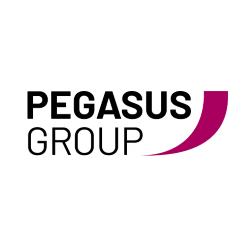


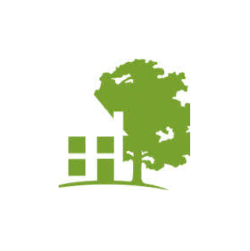

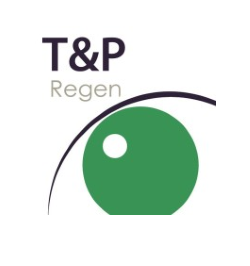


The site
Existing site
The site is located to the west of Willow Bank Road in Alderton and comprises around 2.6ha of land currently in use as pasture and grazing for horses. The site also includes the existing property and curtilage of No. 74 Willow Bank Road. The site is bound to the north and west by existing hedgerow and to the south-west by a mixture of both hedgerow and trees. A prominent belt of hedgerow and trees runs through the centre of the site in a north-south direction. The eastern boundary of the site is formed by the backs of residential gardens associated with properties along Willow Bank Road (Nos. 52-72 (evens)). To the north lies the Alderton Community Allotments and to the west and south open countryside. The site has no visual sensitivity in relation to village’s listed buildings and is outside the setting of the Cotswolds Area of Outstanding Natural Beauty (AONB) given its location south of the existing built area of the village.
Background
A previous application at the site was refused on appeal in 2014 for reasons including design quality and connectivity with the existing village. This new proposal is different in a number of important ways, including the relocation of proposed new vehicular access further south along Willow Bank Road in addition to a separate pedestrian-only access. Improvements have also been made to the general site layout.
As a ‘service village’, Alderton provides a good range of local services and facilities including its primary school, village shop and pub and we understand the village supports a range of social and community-led activities. We believe that sensitively-designed development can help secure the long term vitality of these community assets.
We recognise that a number of developments have come forward in the village in recent years and understand that it is of utmost importance to the community that new development should contribute to, not detract from, the quality of life in the village. We believe that the proposals are consistent with this aspiration, and present an opportunity to ensure the community and its assets continue to thrive.
This public consultation is being undertaken to inform the planning application, submission of which is anticipated later this Summer.
Our Proposal
Summary
The proposed development comprises a total of 56 dwellings including a mix of market and affordable homes, plus public open space, landscaping and site access. Existing planting on and around the site will be retained, including mature trees and hedgerows.
The new homes will be delivered as a range of different housing types and tenures to ensure a broad housing mix.
Importantly, Backhouse self-delivers its projects and is not simply a land promoter. Consequently, Backhouse intends to apply for full planning permission, and not simply outline permission. This provides confidence that the plans and designs proposed will closely reflect the final build as full planning permission means approval of specific details and not just approval of the principle of development.

Design
Careful consideration has been given to how the site should be designed with the proposed layout retaining the majority of existing boundary trees and hedgerows as well as the established hedgerow running through the centre of the site. Along with proposed additional tree planting this will provide a green buffer which softens the transition between the site and its surroundings.
As a design-led developer, Backhouse undertakes a character assessment to inform the design of homes at each project. This enables a bespoke design at each Backhouse development, one which reflects the setting and character of the local area and community. The design of the homes at Willow Bank Road would be of a high standard, drawing upon the visual characteristics of Alderton to ensure a high quality addition to the village.
Access
The proposed development would have three points of access. One for both vehicles and pedestrians on the southern end of the site (facilitated by the demolition of the existing property at no.74 Willow Bank Road), a further pedestrian-only access in the location of the existing farm track and field gate, and additional pedestrian-only access connecting the site directly to the allotments which are adjacent to the north.
Drainage
The site is located within Flood Zone 1, which is the lowest probability risk of flooding. However, the proposal will be served by a drainage network incorporating a dry attenuation basin which will be assimilated into the new landscape. The proposed drainage strategy will ensure there is no increased flood risk to the site or neighbouring properties as a result of the development.
Ecology and Biodiversity Net Gain
The site includes a number of important local biodiversity features, including mature trees and hedgerows both within the site and along its perimeter. The design of the scheme retains and incorporates these features, and proposes additional planting and habitat creation. There could be opportunities to seek a net gain in biodiversity, subject to the findings of ecological assessment work. Provision of features such as bat boxes would help ensure a positive ecological impact from the development as a whole.
Sustainability and Energy
Features such as air source heat pumps, electric vehicle (EV) charging points, rooftop solar photovoltaic panels and energy efficient building design will help ensure the development contributes to lowering energy consumption and helps mitigate the effects of climate change.
How it could look
The visualisation below shows how the Willow Bank Road site might look when complete. The character of Alderton’s historic core is referenced in materials, colour palette and design:
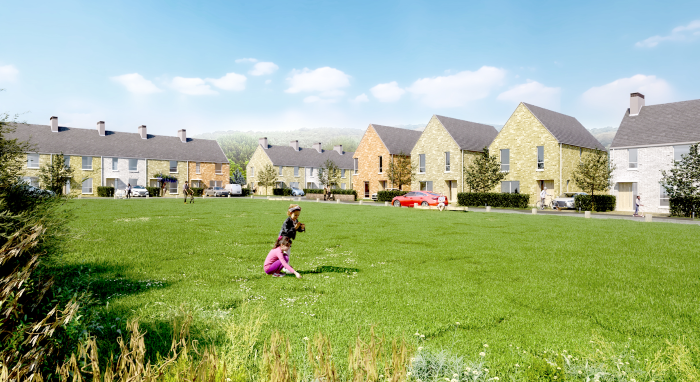
The below images from other Backhouse projects in the Westcountry are an illustration of the design quality of Backhouse’s bespoke schemes:
Have Your Say
Backhouse invite you to comment by filling out the questionnaire below by the end of Sunday 21st August 2022. The results will be shared with the Tewksbury Borough Council as part of the Statement of Community Involvement submitted with the planning application. Any personal information will not be shared.
This consultation is now closed
Next steps
The public consultation and feedback questionnaire will be available to view and complete until Sunday 21st August. After this date, Backhouse will review all community feedback which will help to evolve the design of the proposal.
The planning application will then be finalised ahead of its submission to Tewkesbury Borough Council. A further opportunity to comment on the proposals will be facilitated through the Council’s statutory consultation on the planning application.


